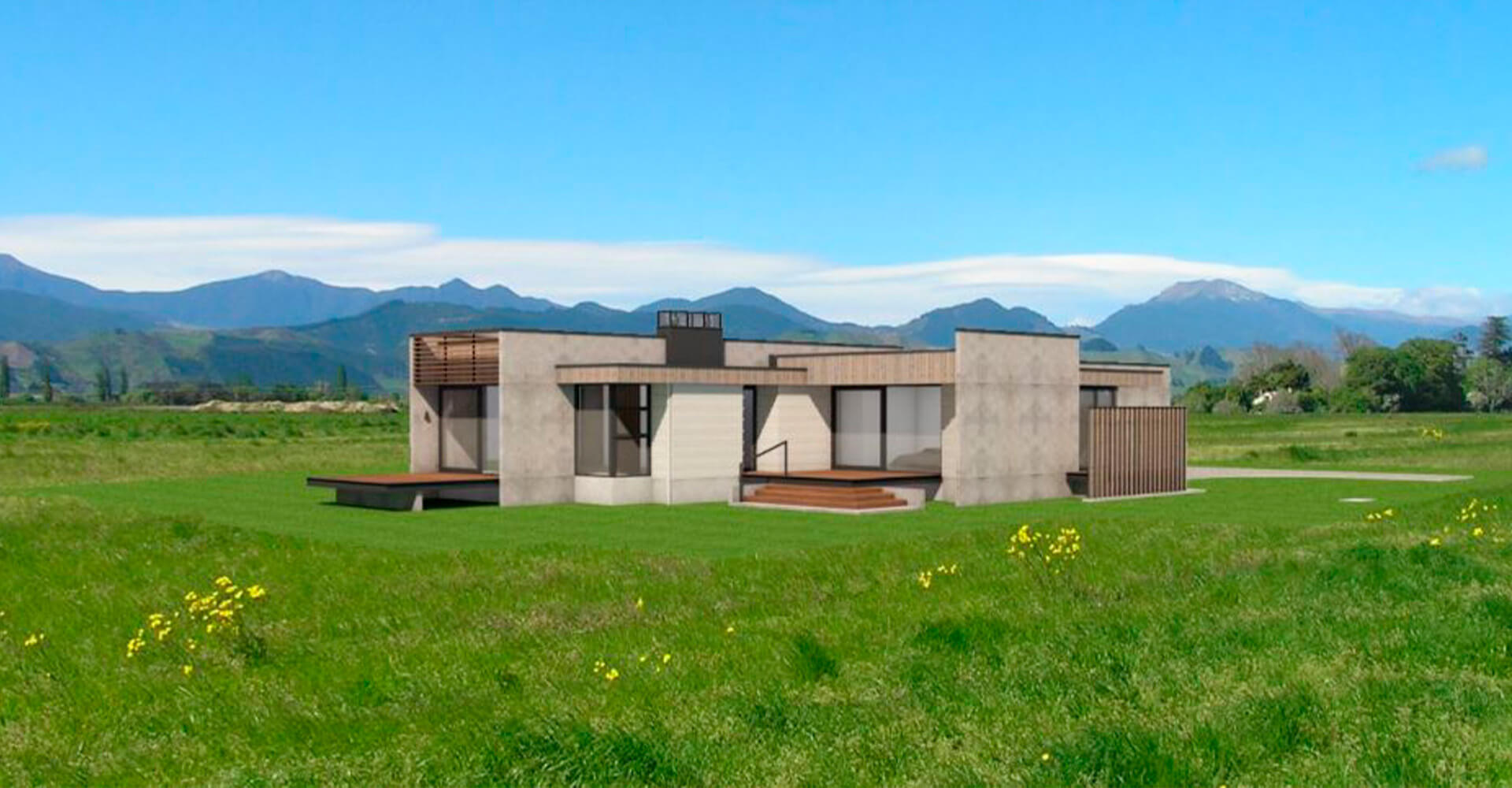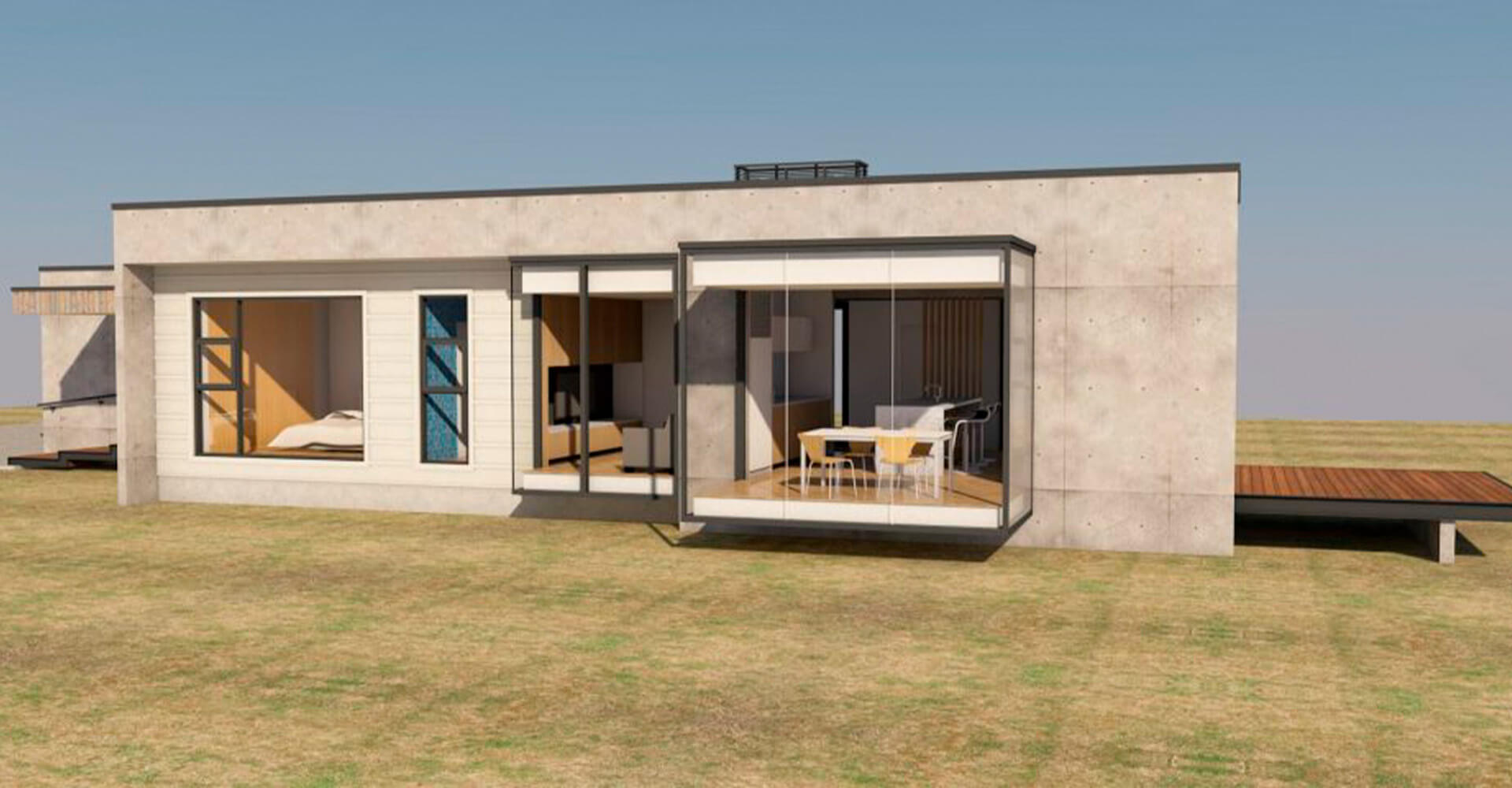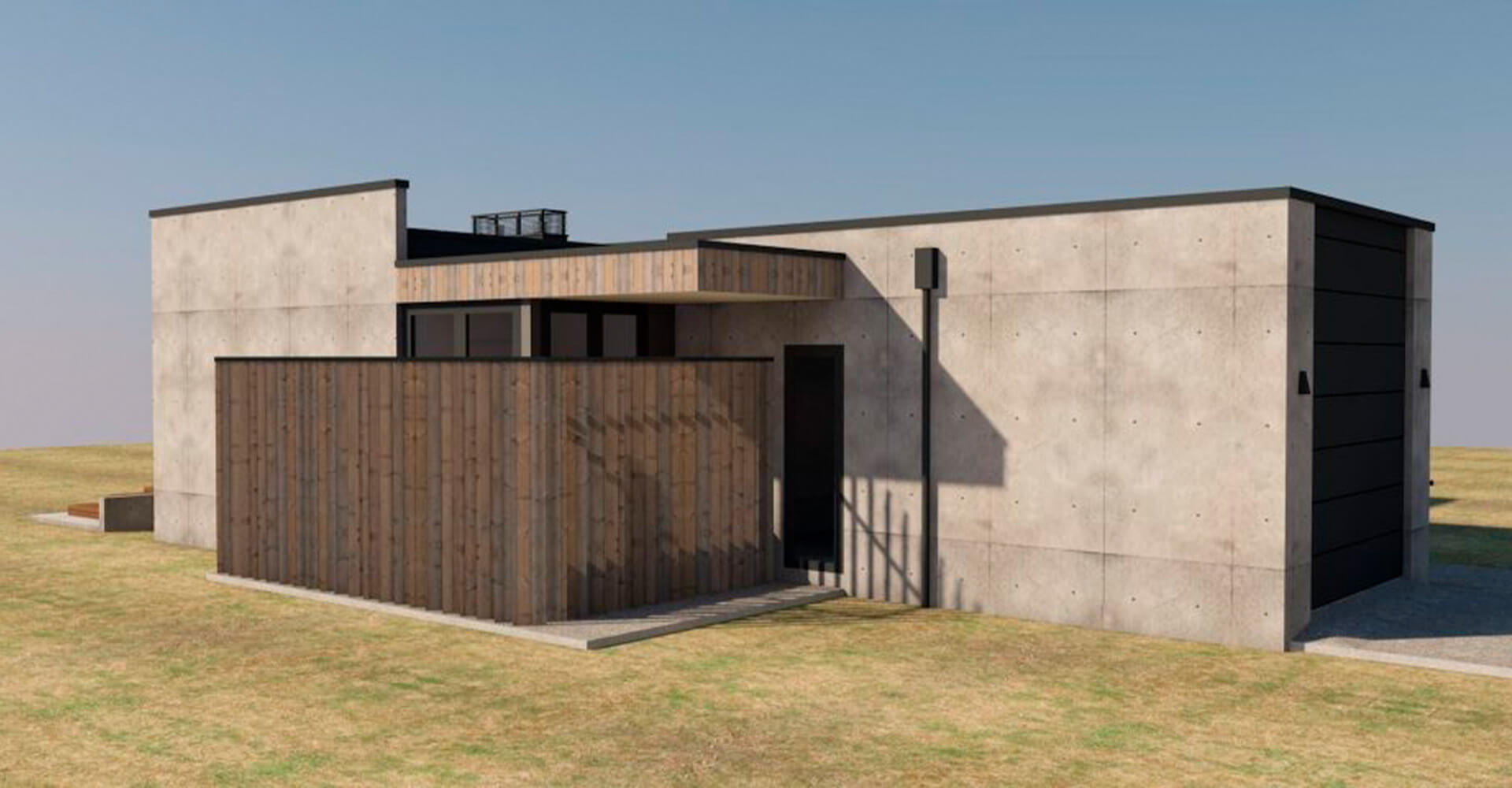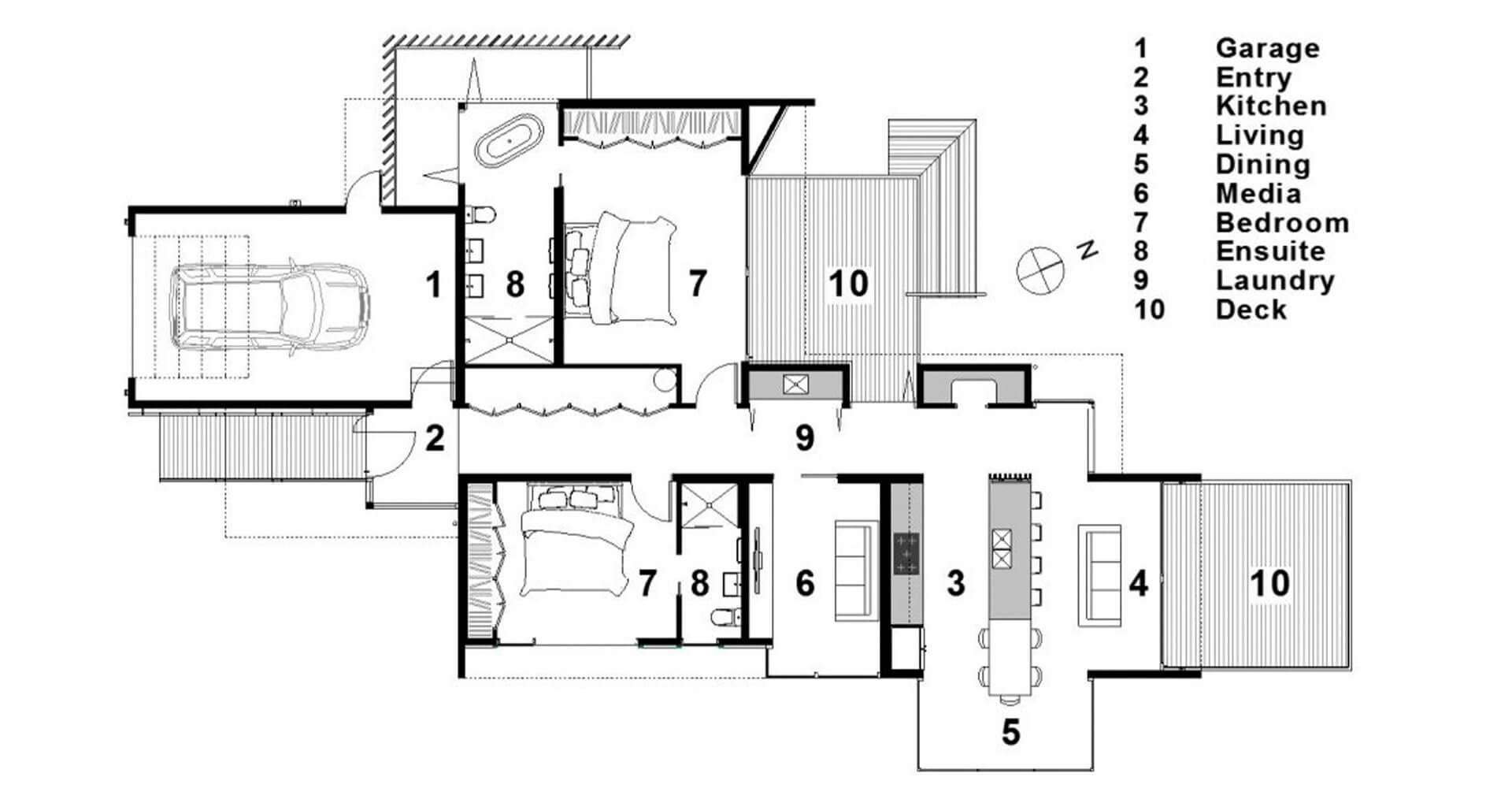Waimea West
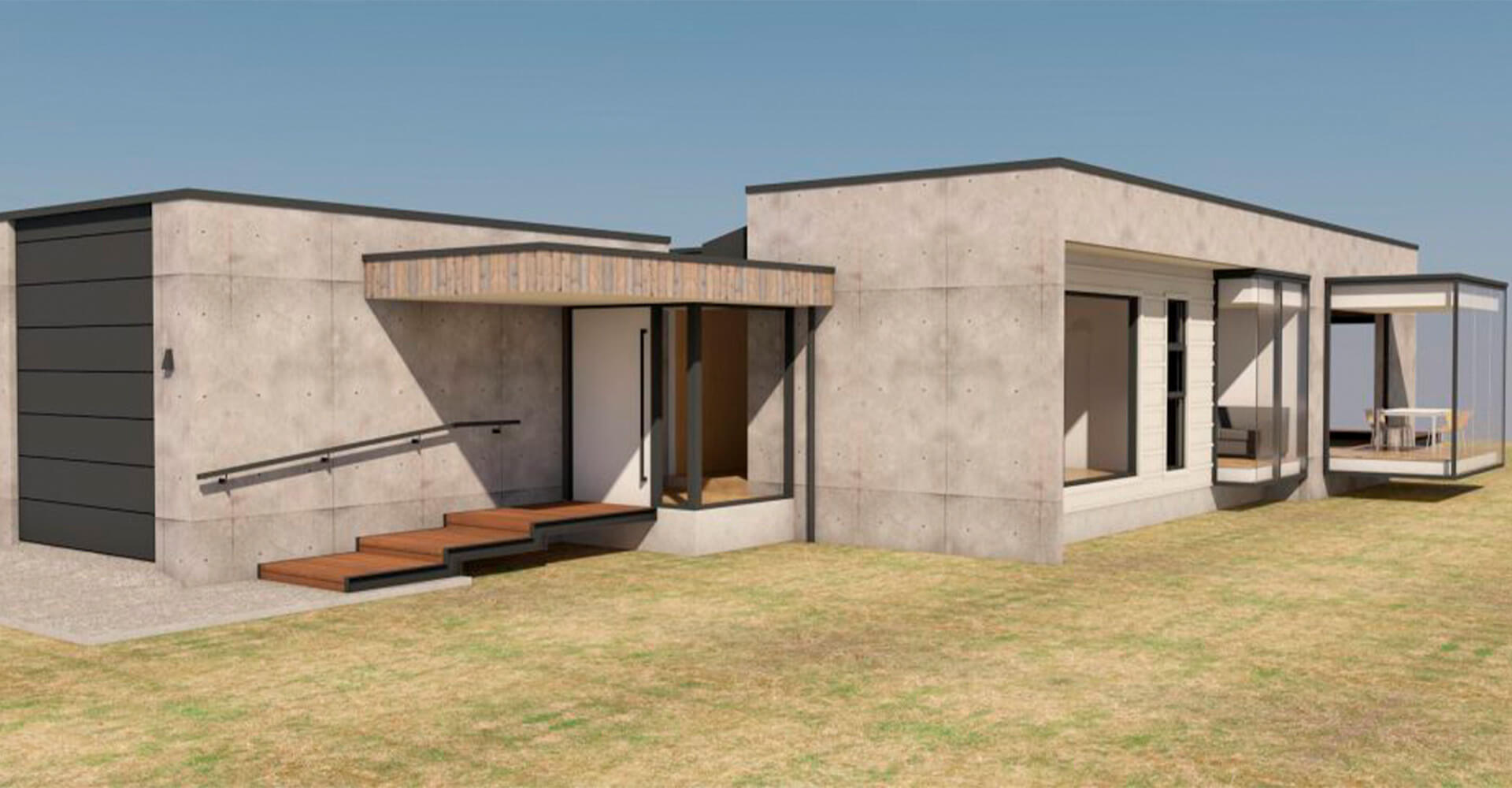
New Build
Concept Design
Modern and contemporary design in a rural setting. Envisioned for a semi-retired couple, the compact floor is specific to the needs of the client with an emphasis on connection to the pastoral landscape of the Waimea Plains and mountain ranges beyond. The house is comprised of a large single garage and adjacent entry, the master bedroom and a guest room both with ensuites and the main living with a separate media room. The living spaces are small by comparison but are well suited for the reduced capacity of the dwelling. Frameless glass box features in the media and dining space enhance the connection to the landscape. A conservative pallet of concrete walls and silvered timber cladding give the exterior a rugged and durable appearance.
