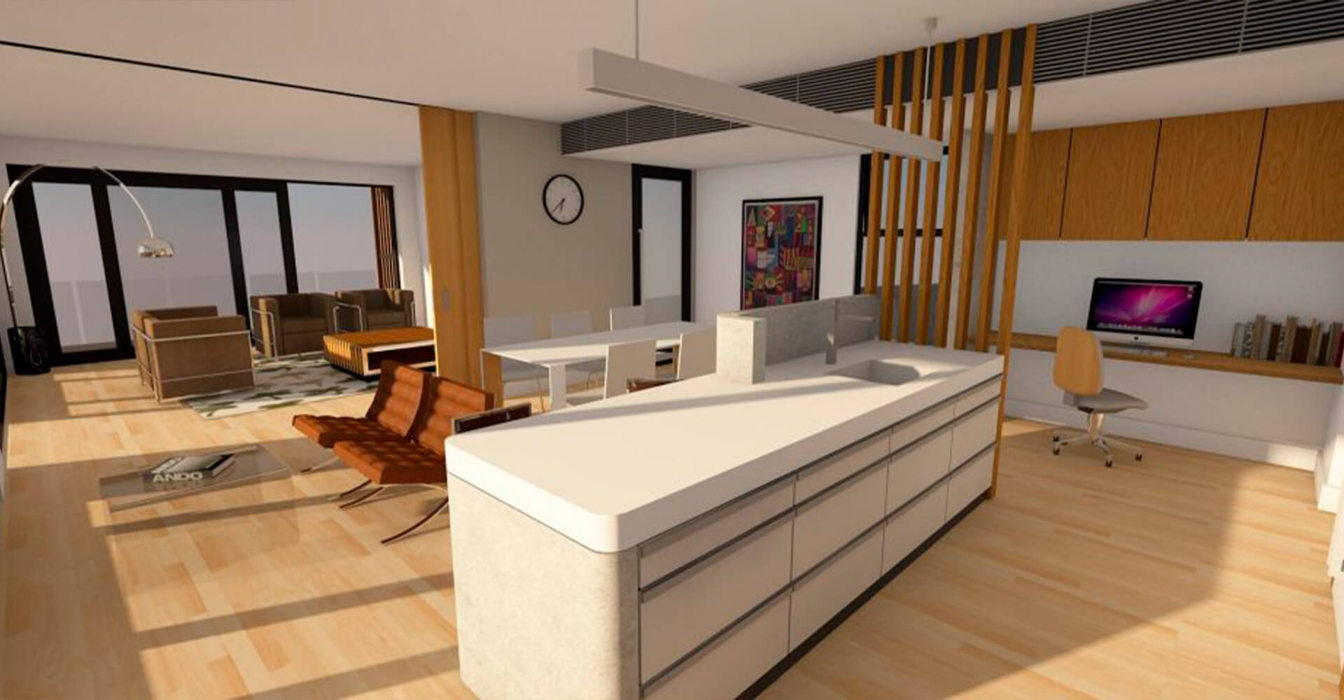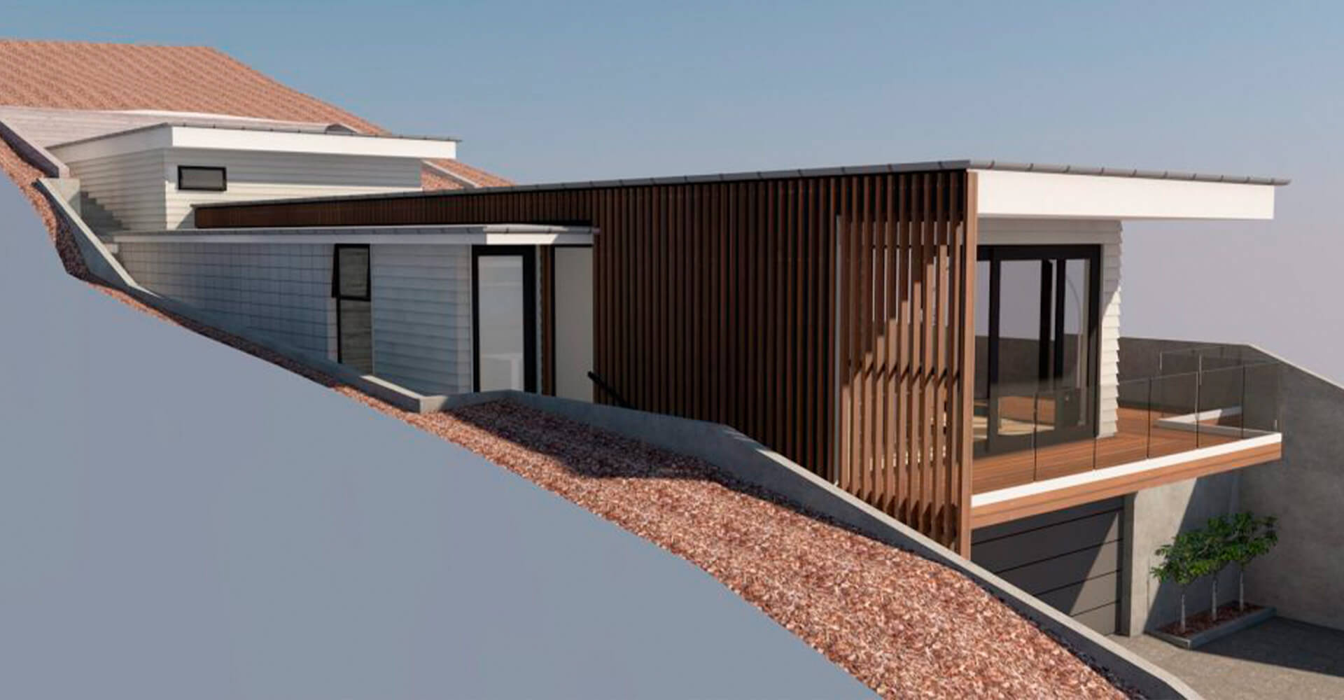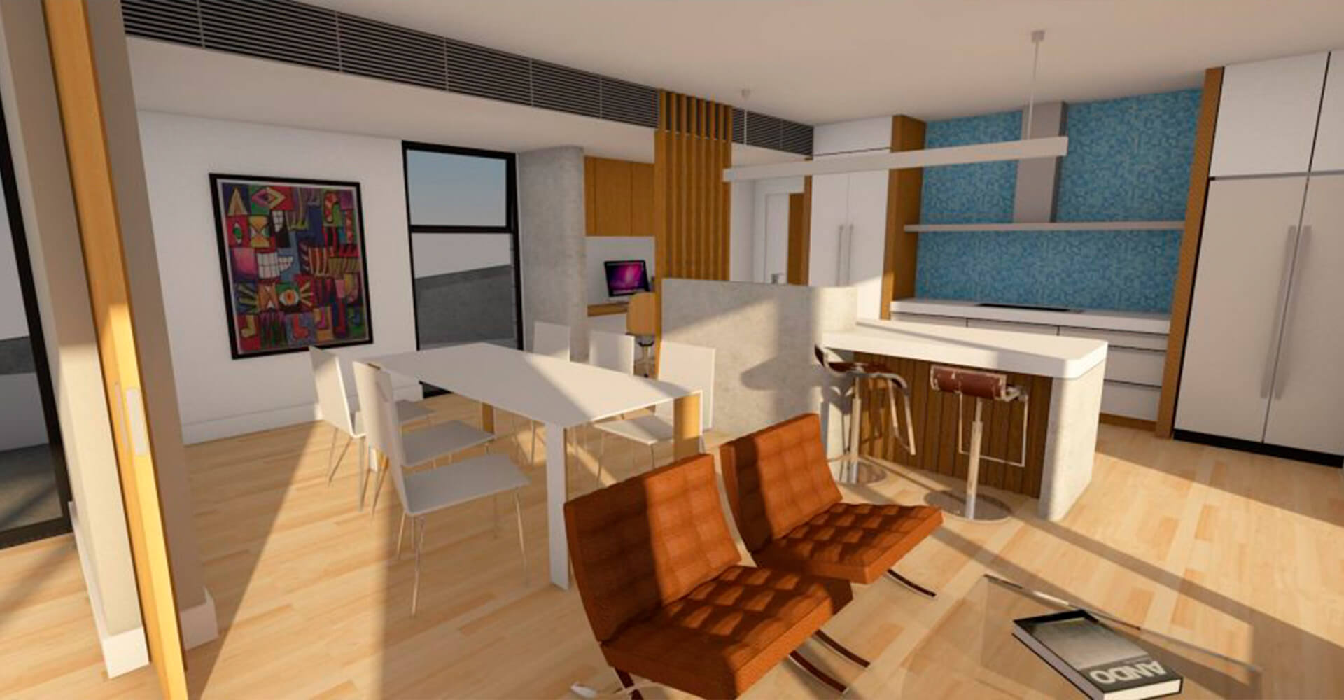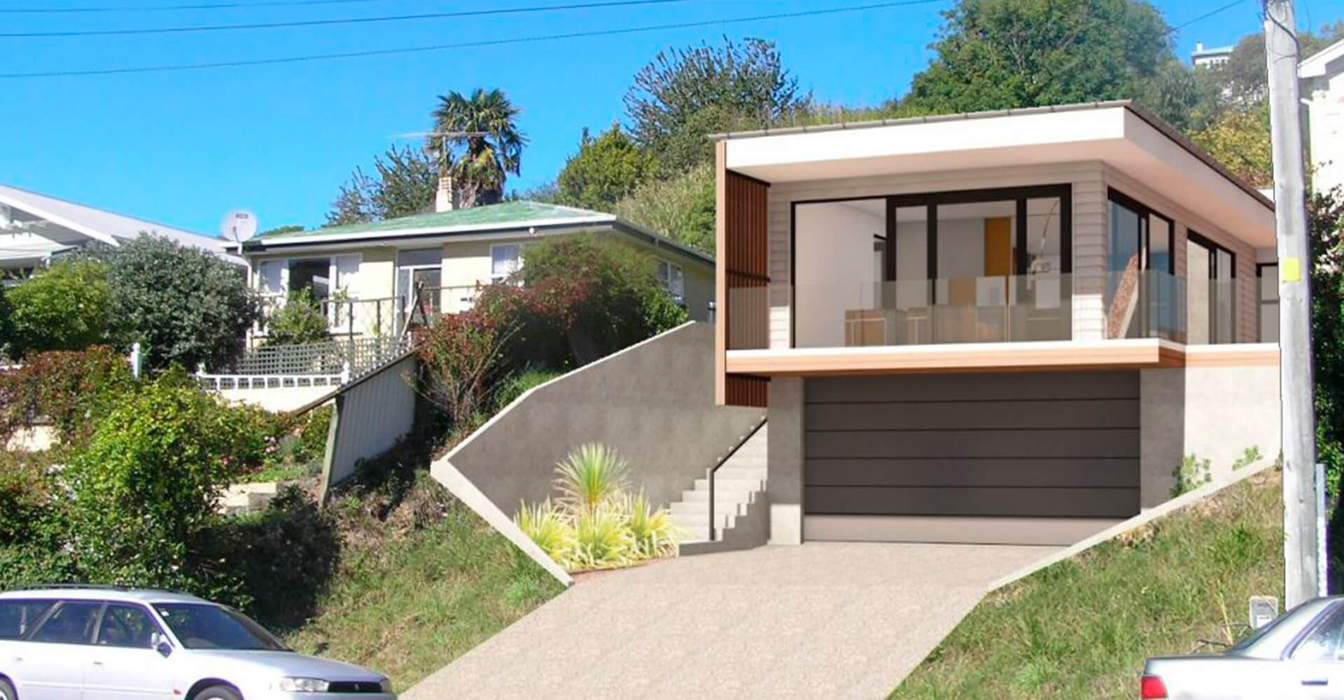Washington Valley
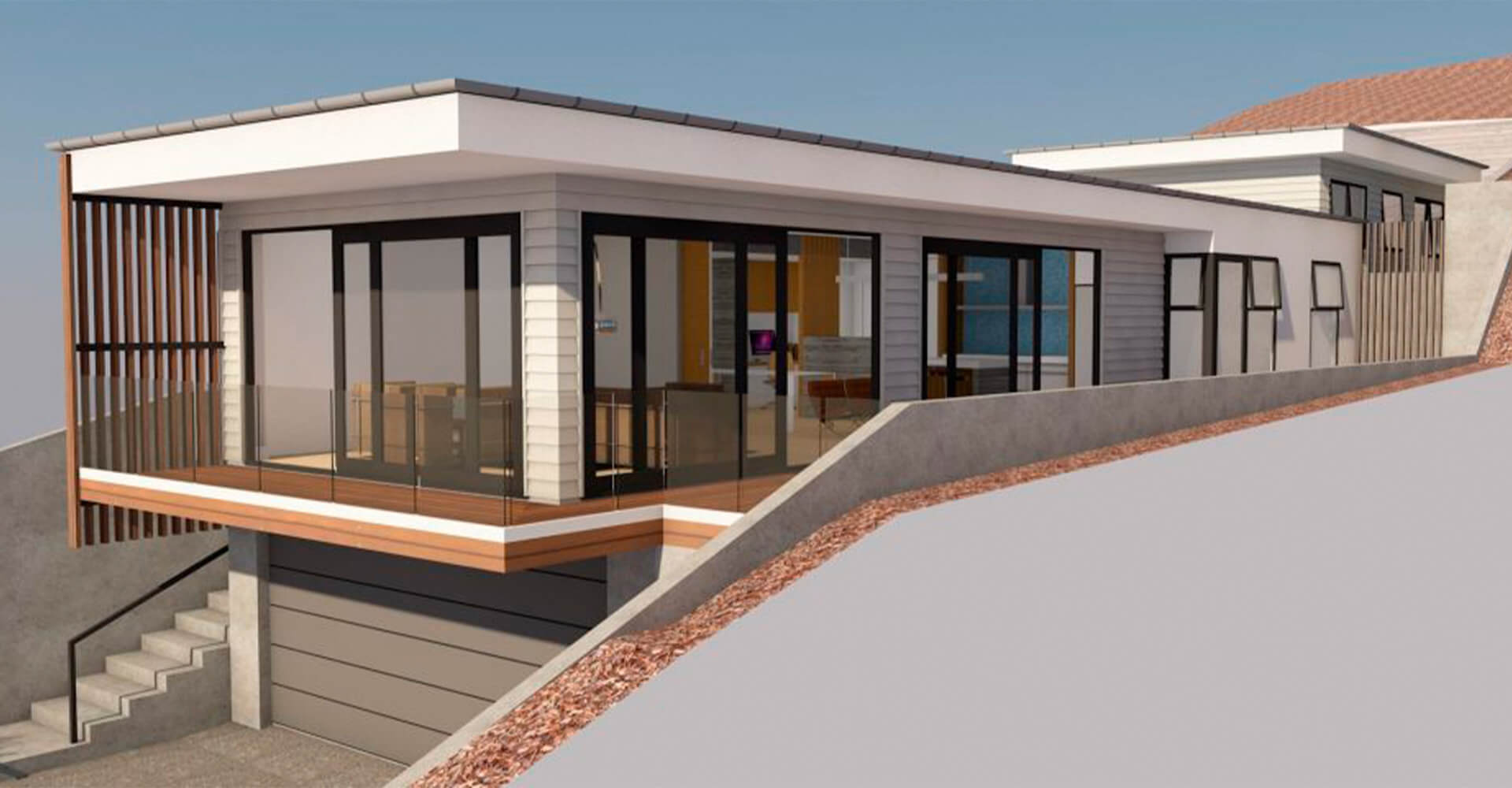
Concept Design
Private Residence
Designed for a real estate agent to aid in the sale of a vacant site. The demanding and narrow section required an innovative use of space with muliple levels to achive a modern & practical dwelling. The main living is located above the garage to provide space and privacy from the street below. The master bedroom is located behind the kitchen with access onto the deck while the remaining bedrooms are located further back up another small flight of stairs. Large sliding doors enhance the connection to the outdoor living space while floor to ceiling interior sliding doors allow the lounge to be closed off for greater flexibility within the restriced floor area.
